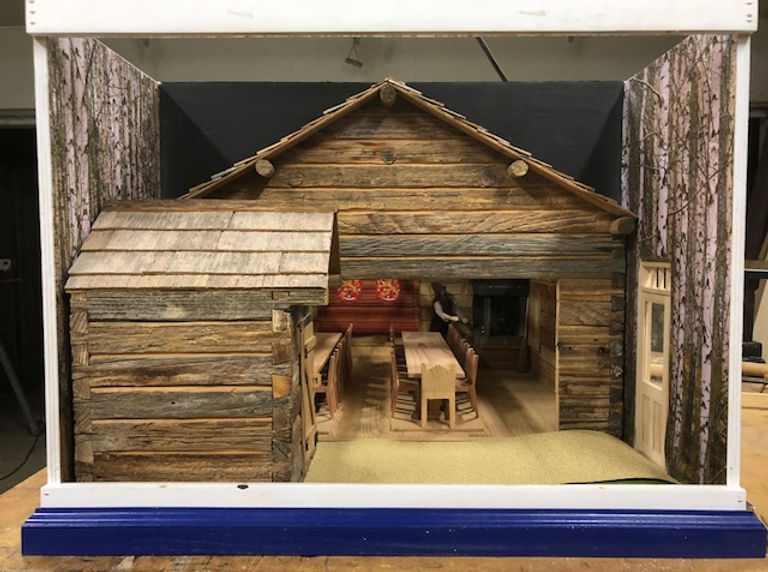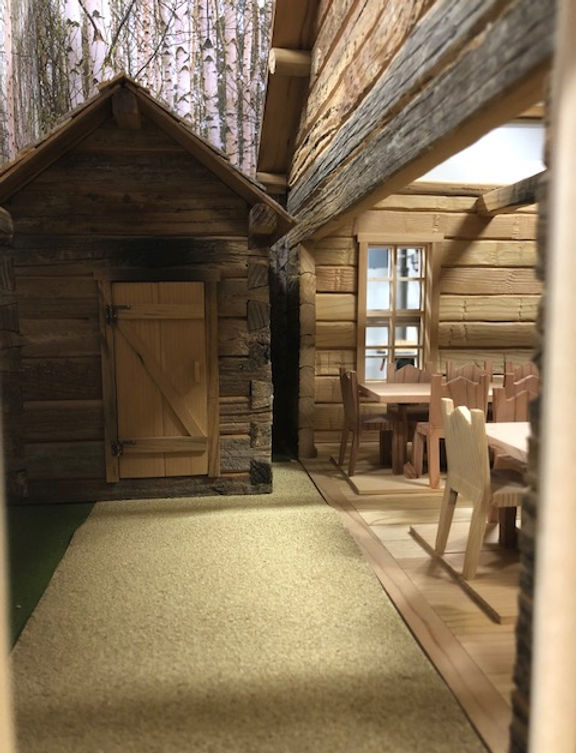top of page
PITTSBURGH FINNS

Finnish Room Committee, University of Pittsburgh Pittsburgh Chapter, Finlandia Foundation
A Model, Built to Scale
The Finnish Room,
In a Box

Here is our room in a box. It is to go on tours with our member Frank Eld, Finnish Log Construction Specialist, who made this model in his workshop. This is a scale model, where 1 inch equals 1 foot.
The type of log construction used in Finnish houses made it possible to live in warm, durable homes where the home fire, "kotiliesi", centered and supported all of the household functions. The room depicts a farmstead consisting of a smoke-sauna, a farmhouse, and a path.

A wall of the room has been removed to let us peek in. The door which exits the room is on the right. The sauna is on the left and the farmhouse is ahead. In the farmhouse, the red and white pictures will be replaced by a Ryijy rug or a wall hanging with the Finnish coats of arms or a familiar design; this is hung on a panel which conceals a blackboard and computer monitor.

Looking directly at the sauna, with the farmhouse on the right, we see the birch tree forest which goes all around the box. However, in the actual classroom it will be only on the left side of the pebbled path between the sauna and the door which exits the room. This is the "outdoor area" of the farmstead. How should the forest be created--by painting the wall, or by covering it with printed cloth or wallpaper with protective coating?
In the ceiling above this path (not shown) will be lights to represent the seven stars of the Big Dipper, Otava. A donation has been received for these stars but any offers for creating the forest scenery are welcome.

Looking inside the farmhouse, the windows on the left wall (not shown) will receive light from the real windows of the classroom, hidden behind them.
The windows on the right are not windows at all, but doors of display cases for books and artifacts. We have a collection of books ready to place there, including old copies of the Kalevala and the Seven Brothers. There is room for more artifacts and perhaps someone can make a donation for them. An old ABC book is definitely one item which we would like to have.
On the wall of the display cases we also plan to have the Arabia Kalevala plates, 25 in all. Each plate represents a rhyme from the Kalevala depicting life on the land; the rhyme will be displayed under the plate. The plates will demonstrate how poems were used to pass knowledge from one generation to the next--the oral tradition of the Finnish language. Donations towards this arrangement are welcome.
bottom of page